Eden Pointe - Apartment Living in Houston, TX
About
Office Hours
Monday through Friday 8:30 AM to 5:30 PM.
Welcome to Eden Pointe at Wilcrest, the ultimate destination for living in Houston, Texas! Our luxurious pet-friendly apartment complex is designed to cater to your every need, ensuring you feel right at home. Live your best life in the dynamic and energetic city of Houston, TX, where every day is filled with excitement and endless possibilities!
Select from our diverse selection of one, two, three, and four bedroom apartments for rent, ensuring there's a perfect fit for every individual. Experience the satisfaction of returning home to the amenities you deserve and expect. At Eden Pointe Apartments, we prioritize the integration of comfort and functionality.
Our community understands the importance of a balanced and healthy lifestyle. Discover richly appointed amenities like a 24-hour fitness center with state-of-the-art equipment. Embrace the joy of living in an excellent community that offers a multitude of top-quality amenities designed to enhance your quality of life at Eden Pointe in Houston, TX.
Specials
🔥 Hot Summer Deal - 1 Month FREE! 🔥
Valid 2025-06-30 to 2025-07-31

Sign your lease by July 31st and enjoy your second month free! Perfect timing to save for back-to-school shopping! Offer expires 7/31/2025. Terms apply. ¡Super Oferta de Verano! - ¡1 Mes GRATIS! Firma tu contrato antes del 31 de julio y recibe el segundo mes gratis. ¡Ahorra para las compras de regreso a clases! Of espesyal sezon lete - 1 Mwa GRATIS! Siyen kontra ou avan 31 Jiyè epi jwenn dezyèm mwa a gratis. Ekonomize pou acha pou retou lekòl la!
Floor Plans
1 Bedroom Floor Plan
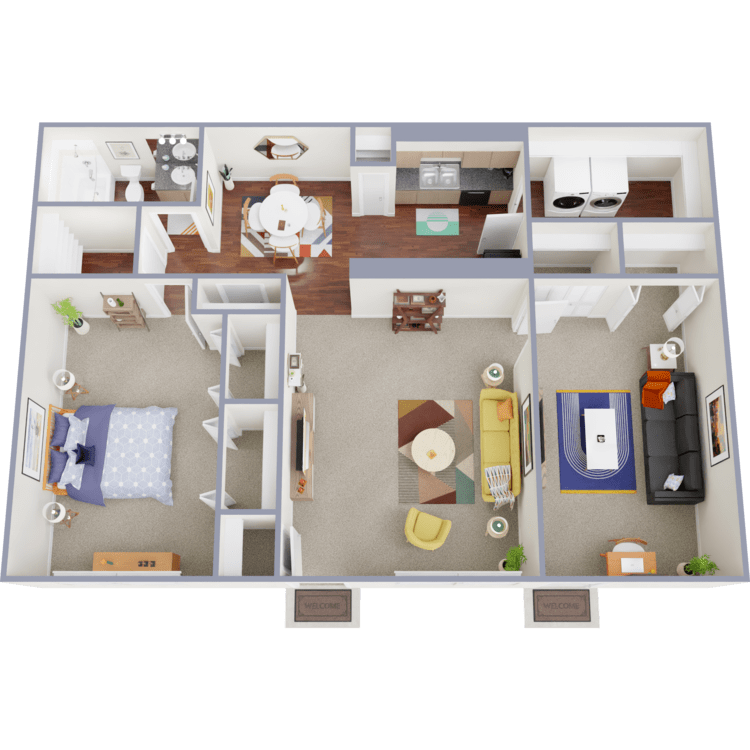
Sweetgum
Details
- Beds: 1 Bedroom
- Baths: 1
- Square Feet: 938
- Rent: $1245
- Deposit: $450 Pass / $750 with Conditions
Floor Plan Amenities
- Air Conditioning
- Ceiling Fans
- Dishwasher
- Energy-efficient Appliances
- Gas Range
- Laminate Flooring *
- Large Closets
- Pantry
- Personal Patio or Balcony *
- Refrigerator
- Washer and Dryer Connections
* In Select Apartment Homes
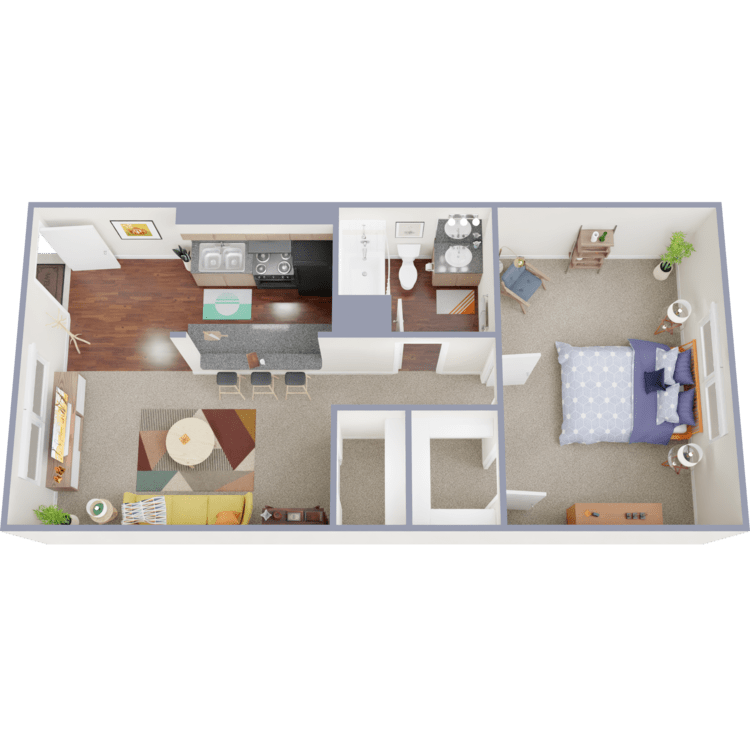
Pine
Details
- Beds: 1 Bedroom
- Baths: 1
- Square Feet: 638
- Rent: $1015
- Deposit: $450 Pass / $750 with Conditions
Floor Plan Amenities
- Air Conditioning
- Ceiling Fans
- Dishwasher
- Energy-efficient Appliances
- Gas Range
- Laminate Flooring *
- Large Closets
- Pantry
- Personal Patio or Balcony *
- Refrigerator
- Washer and Dryer Connections
* In Select Apartment Homes
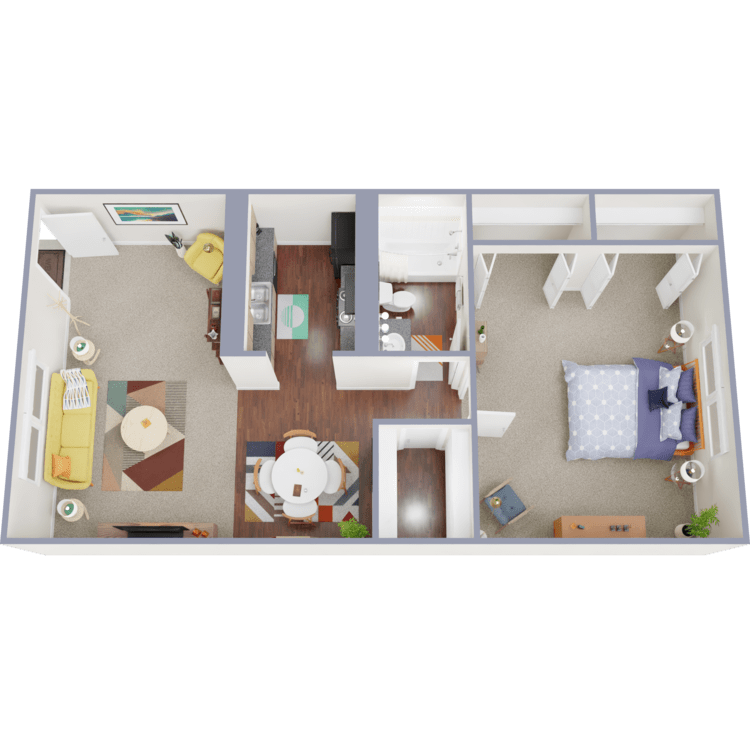
Palm
Details
- Beds: 1 Bedroom
- Baths: 1
- Square Feet: 690
- Rent: $900-$955
- Deposit: $450 Pass / $750 with Conditions
Floor Plan Amenities
- Air Conditioning
- Ceiling Fans
- Dishwasher
- Energy-efficient Appliances
- Gas Range
- Laminate Flooring *
- Large Closets
- Pantry
- Personal Patio or Balcony *
- Refrigerator
- Washer and Dryer Connections
* In Select Apartment Homes
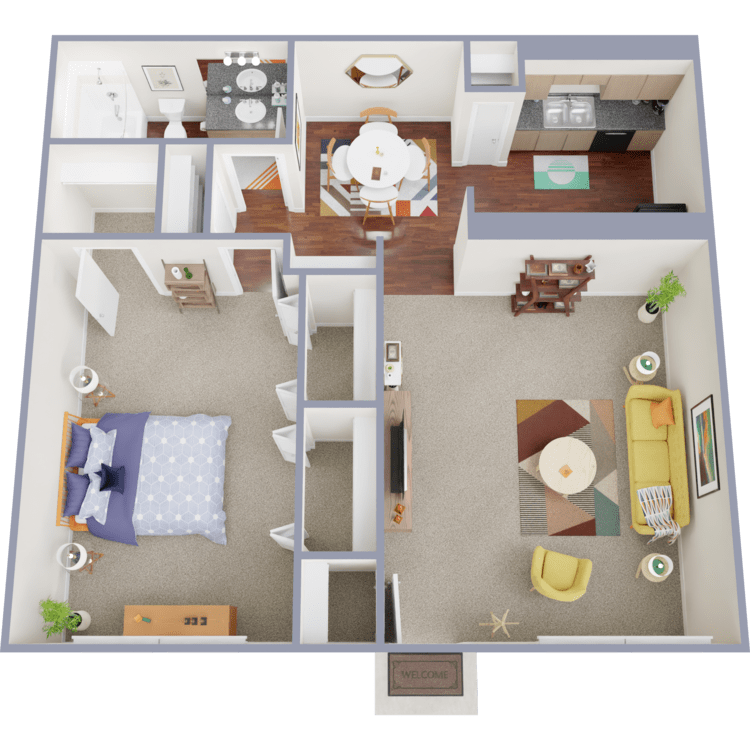
Holly
Details
- Beds: 1 Bedroom
- Baths: 1
- Square Feet: 727
- Rent: $890-$910
- Deposit: $450 Pass / $750 with Conditions
Floor Plan Amenities
- Air Conditioning
- Ceiling Fans
- Dishwasher
- Energy-efficient Appliances
- Gas Range
- Laminate Flooring *
- Large Closets
- Pantry
- Personal Patio or Balcony *
- Refrigerator
- Washer and Dryer Connections
* In Select Apartment Homes
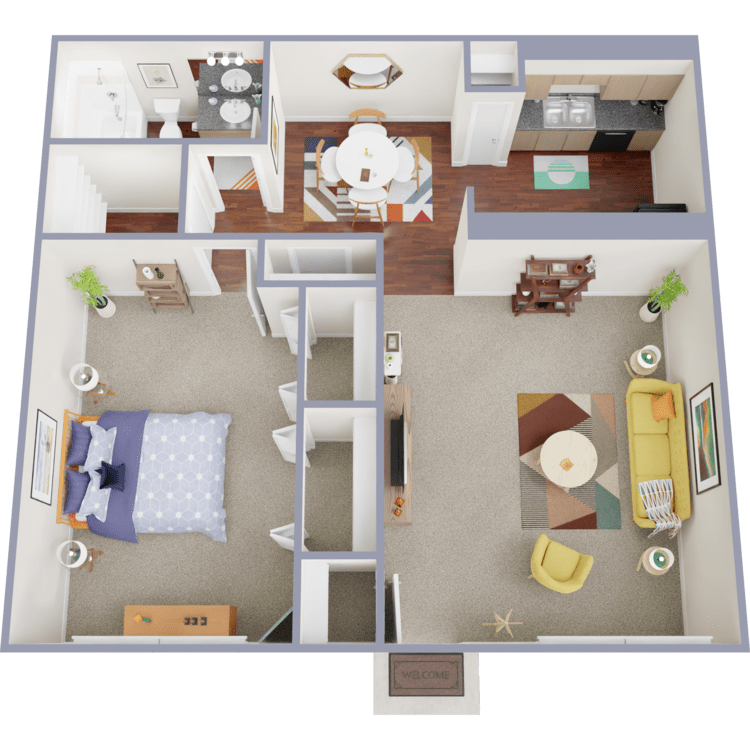
Magnolia
Details
- Beds: 1 Bedroom
- Baths: 1
- Square Feet: 619
- Rent: $790-$814
- Deposit: $450 Pass / $750 with Conditions
Floor Plan Amenities
- Air Conditioning
- Ceiling Fans
- Dishwasher
- Energy-efficient Appliances
- Gas Range
- Laminate Flooring *
- Large Closets
- Pantry
- Personal Patio or Balcony *
- Refrigerator
- Washer and Dryer Connections
* In Select Apartment Homes
Floor Plan Photos
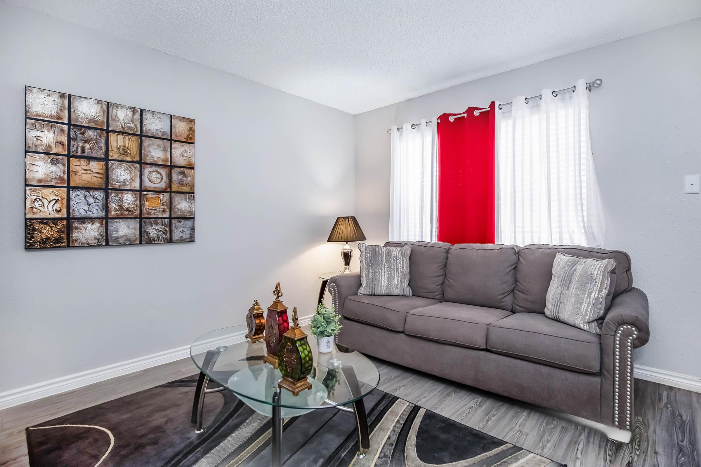
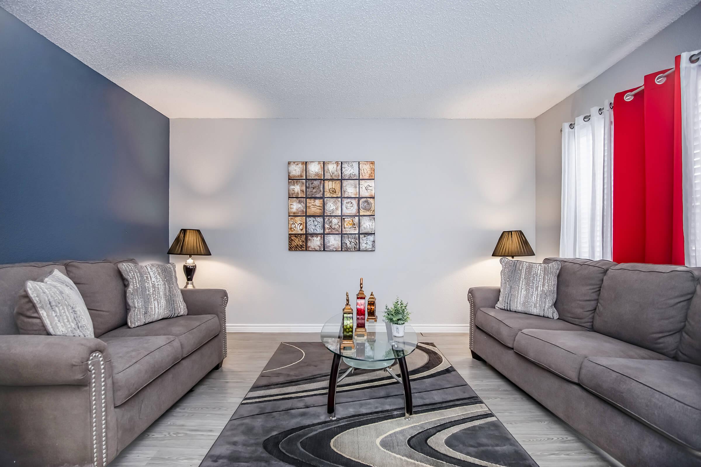
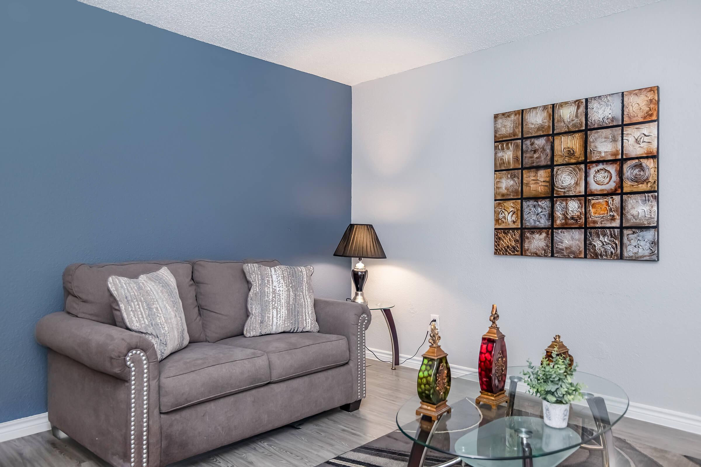
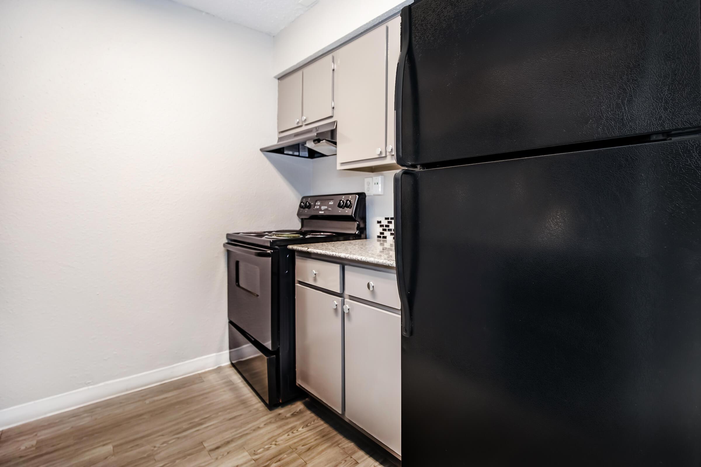
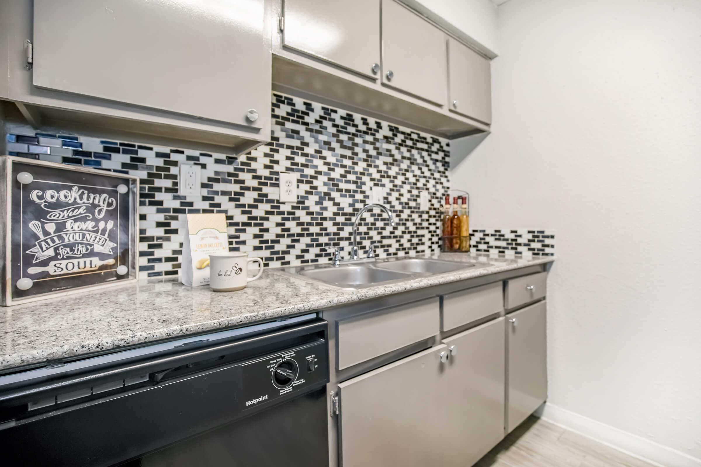
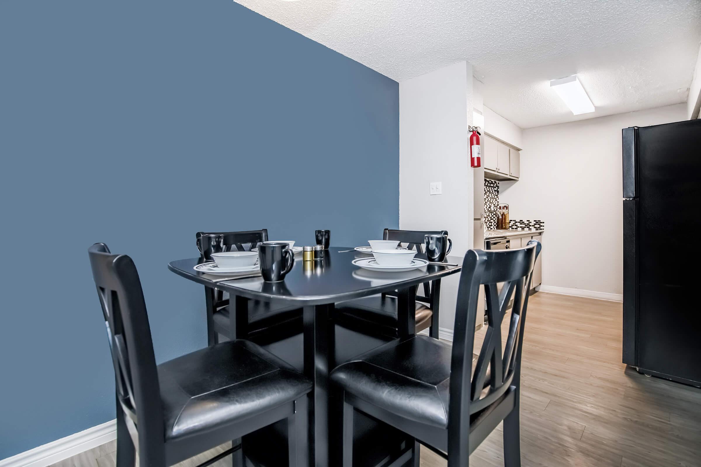
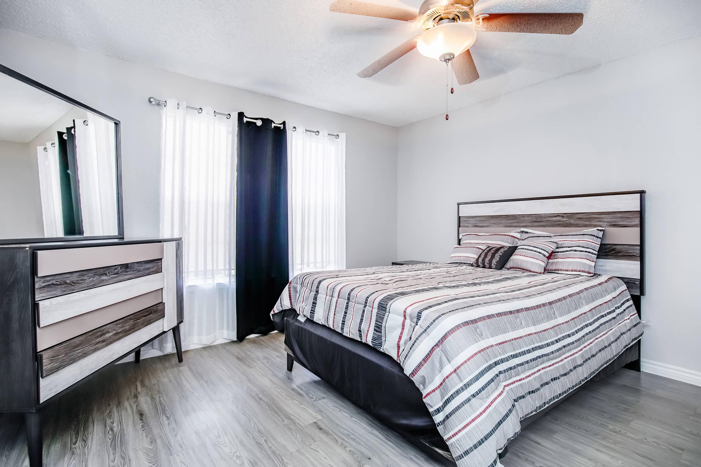
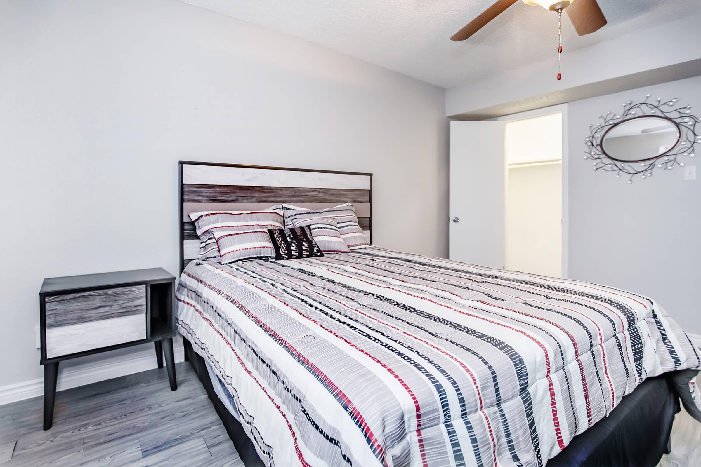
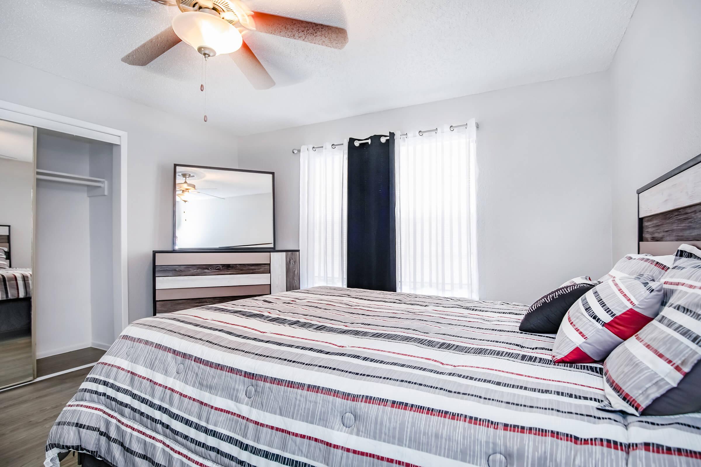
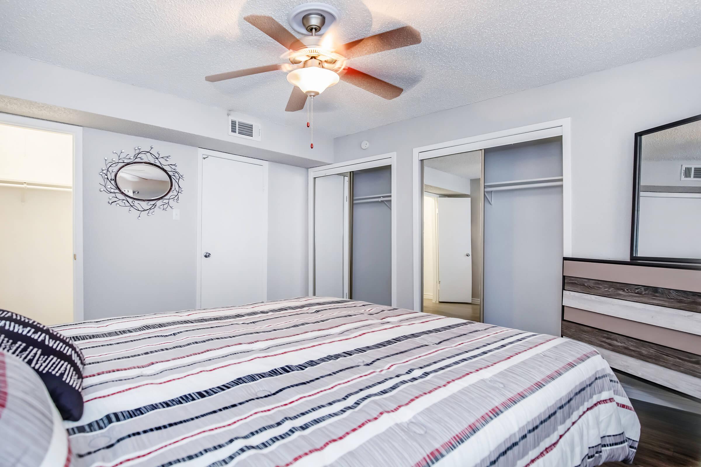
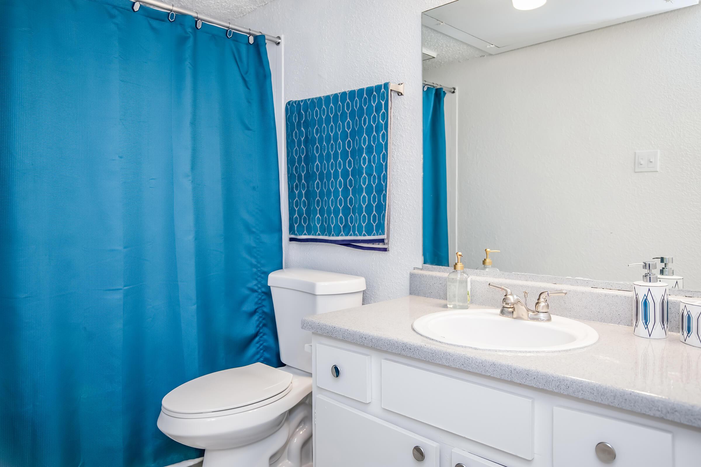
2 Bedroom Floor Plan
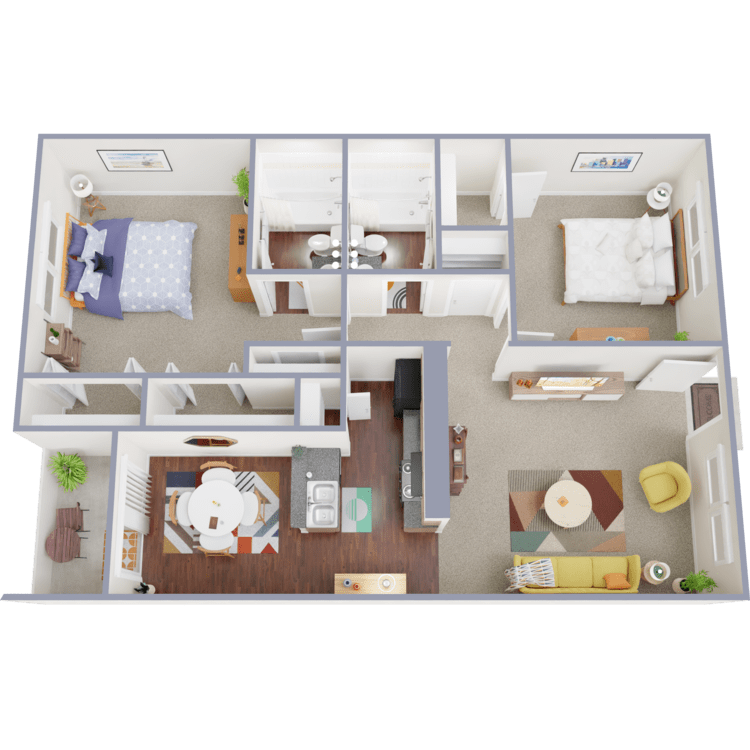
Cypress
Details
- Beds: 2 Bedrooms
- Baths: 2
- Square Feet: 924
- Rent: $1109-$1129
- Deposit: $450 Pass / $750 with Conditions
Floor Plan Amenities
- Air Conditioning
- Ceiling Fans
- Dishwasher
- Energy-efficient Appliances
- Gas Range
- Laminate Flooring *
- Large Closets
- Pantry
- Personal Patio or Balcony *
- Refrigerator
- Washer and Dryer Connections
* In Select Apartment Homes
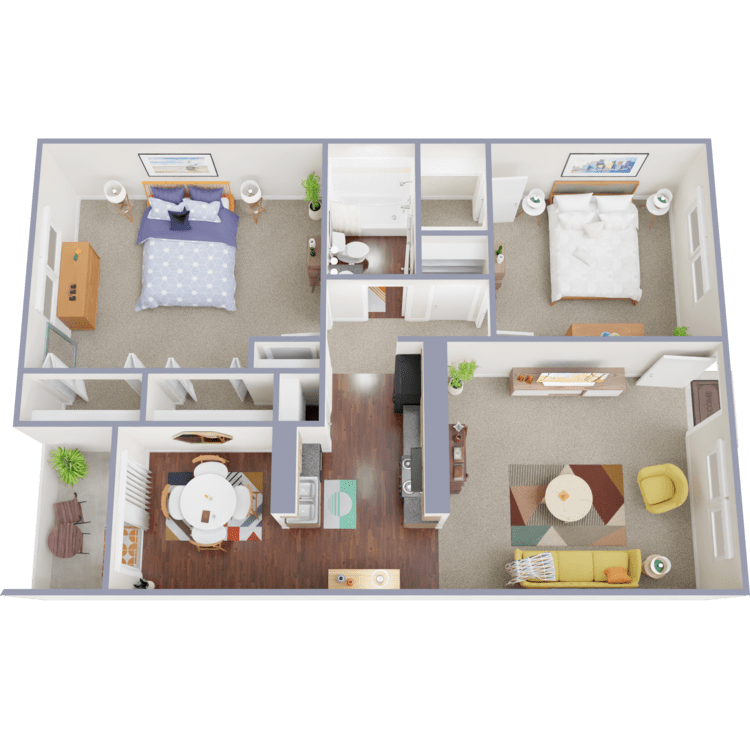
Sycamore
Details
- Beds: 2 Bedrooms
- Baths: 1
- Square Feet: 924
- Rent: $1136-$1156
- Deposit: $450 Pass / $750 with Conditions
Floor Plan Amenities
- Air Conditioning
- Ceiling Fans
- Dishwasher
- Energy-efficient Appliances
- Gas Range
- Laminate Flooring *
- Large Closets
- Pantry
- Personal Patio or Balcony *
- Refrigerator
- Washer and Dryer Connections
* In Select Apartment Homes
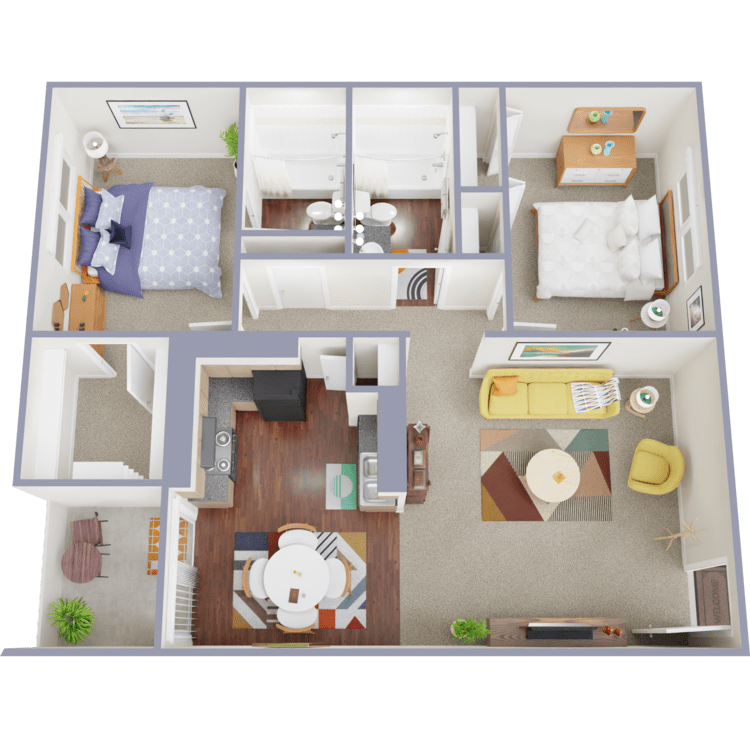
Ash
Details
- Beds: 2 Bedrooms
- Baths: 2
- Square Feet: 1150
- Rent: $1139-$1154
- Deposit: $450 Pass / $750 with Conditions
Floor Plan Amenities
- Air Conditioning
- Ceiling Fans
- Dishwasher
- Energy-efficient Appliances
- Gas Range
- Laminate Flooring *
- Large Closets
- Pantry
- Personal Patio or Balcony *
- Refrigerator
- Washer and Dryer Connections
* In Select Apartment Homes
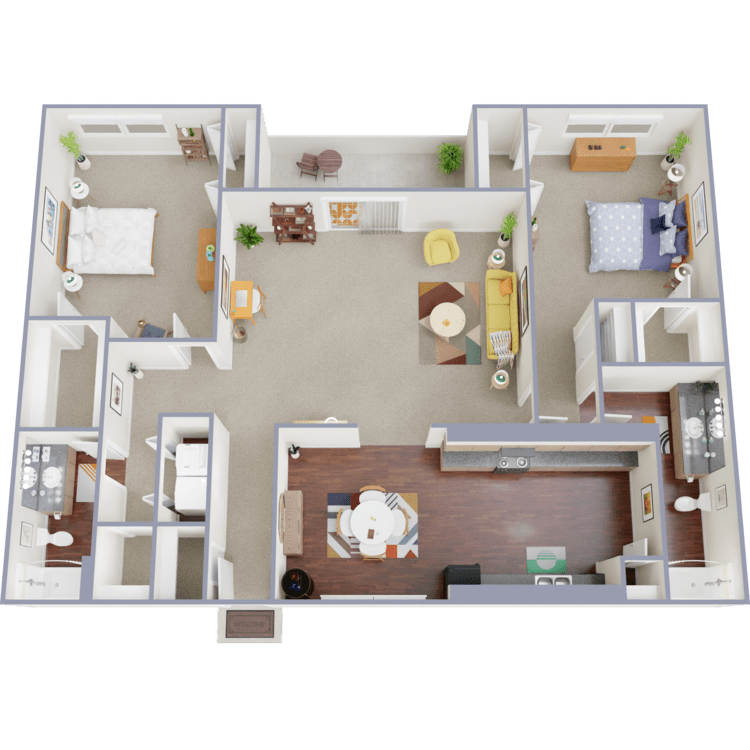
Elm
Details
- Beds: 2 Bedrooms
- Baths: 2
- Square Feet: 1186
- Rent: $1159-$1179
- Deposit: $450 Pass / $750 with Conditions
Floor Plan Amenities
- Air Conditioning
- Ceiling Fans
- Dishwasher
- Energy-efficient Appliances
- Gas Range
- Laminate Flooring *
- Large Closets
- Pantry
- Personal Patio or Balcony *
- Refrigerator
- Washer and Dryer Connections
* In Select Apartment Homes
Floor Plan Photos
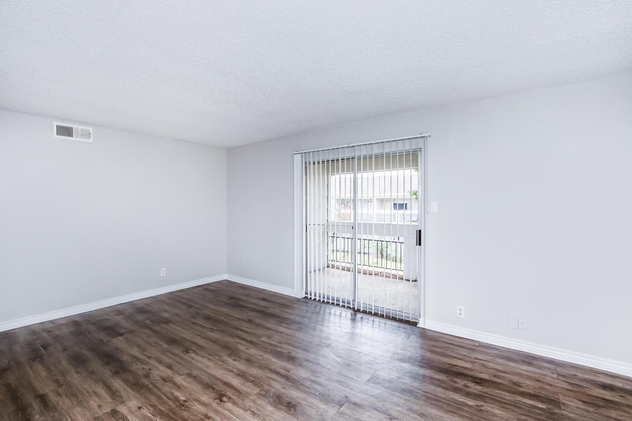
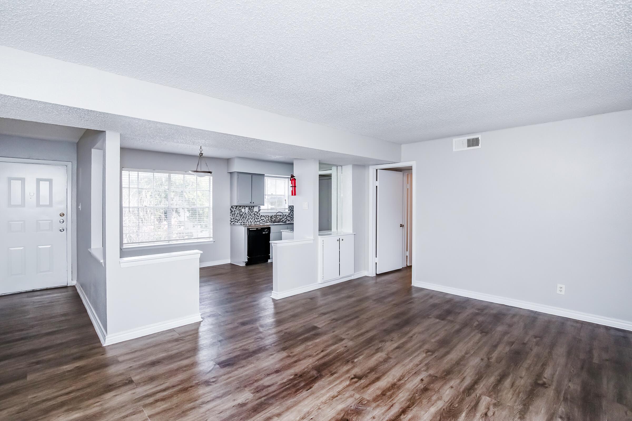
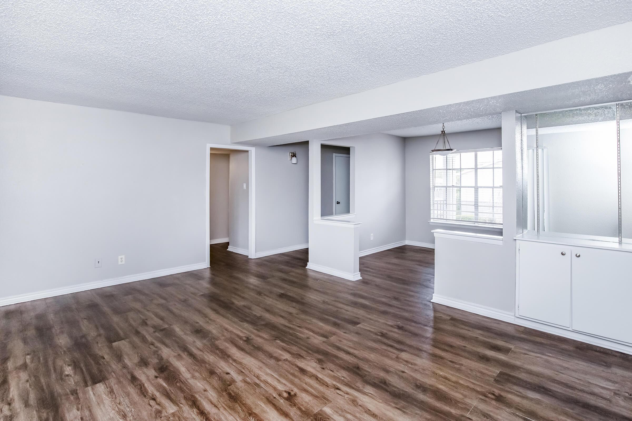
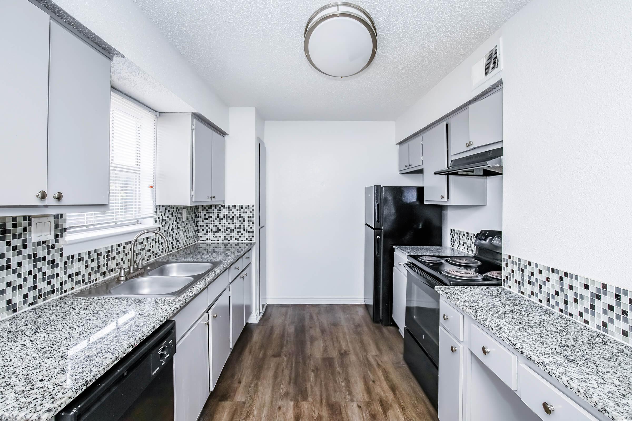
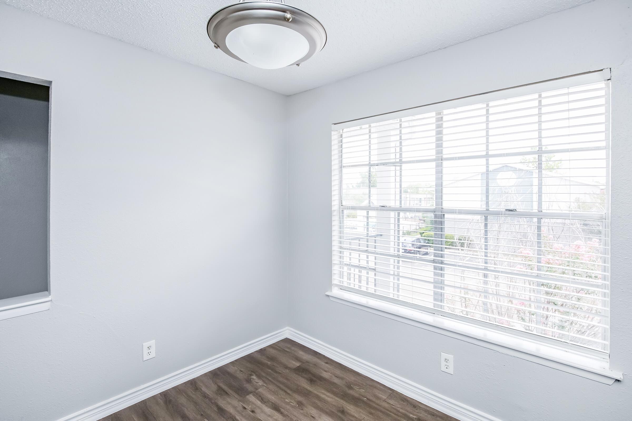
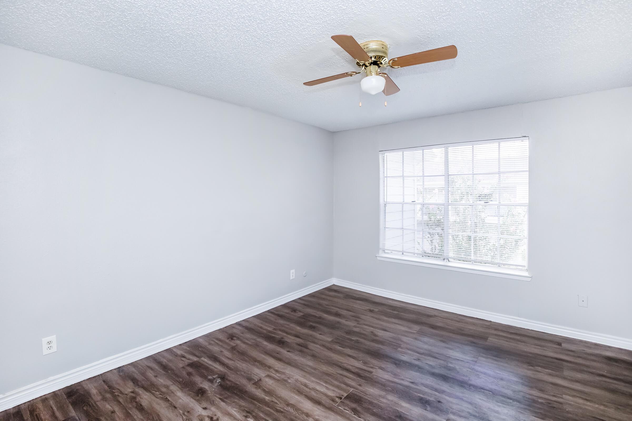
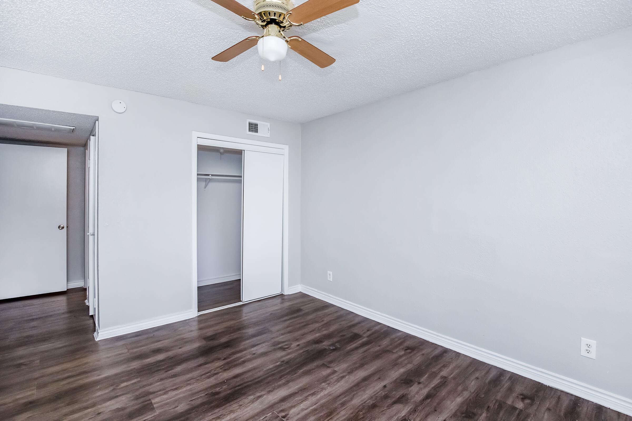
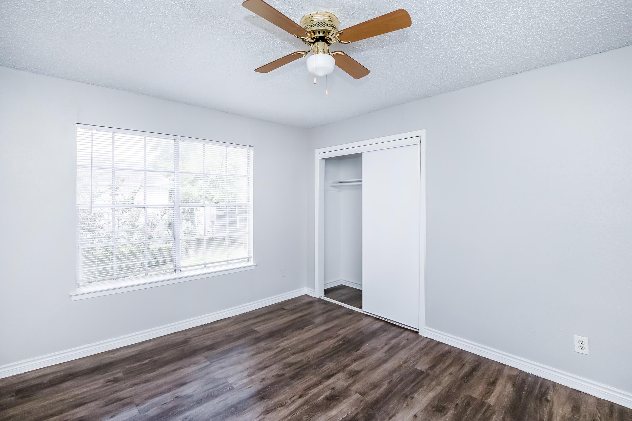
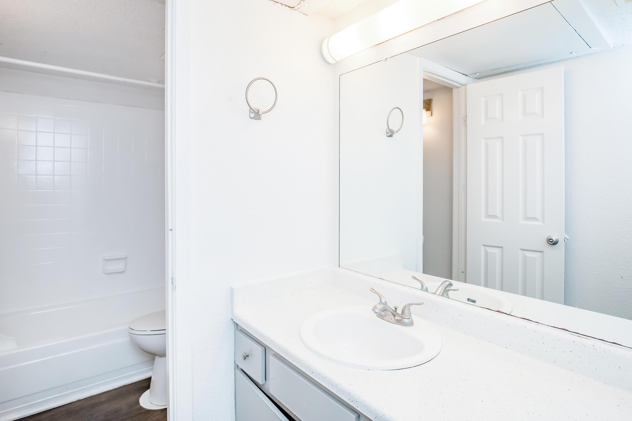
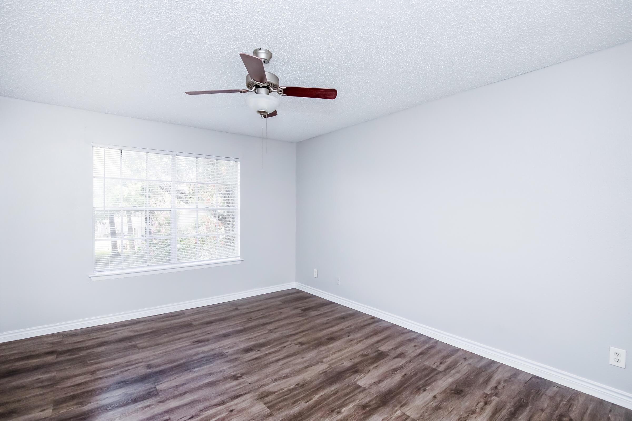
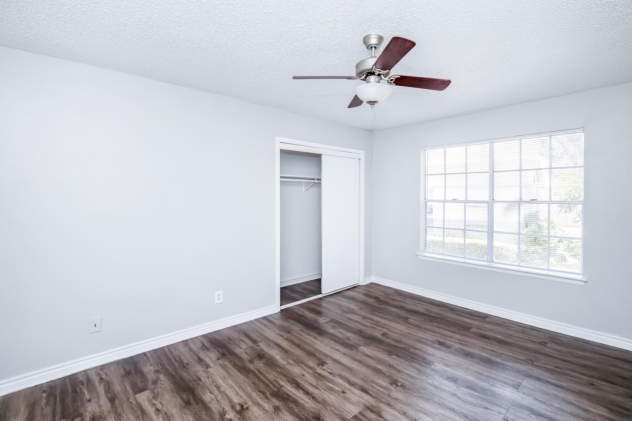
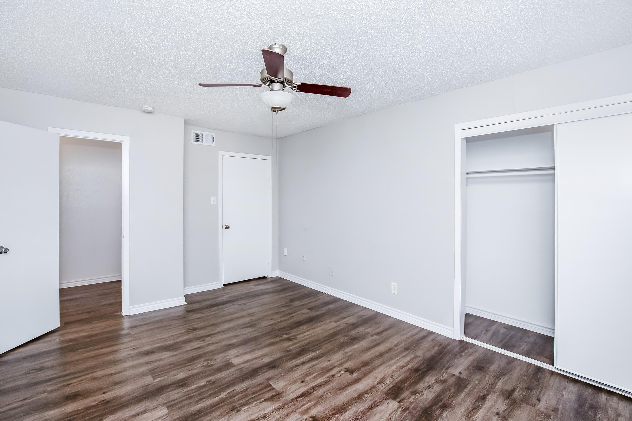
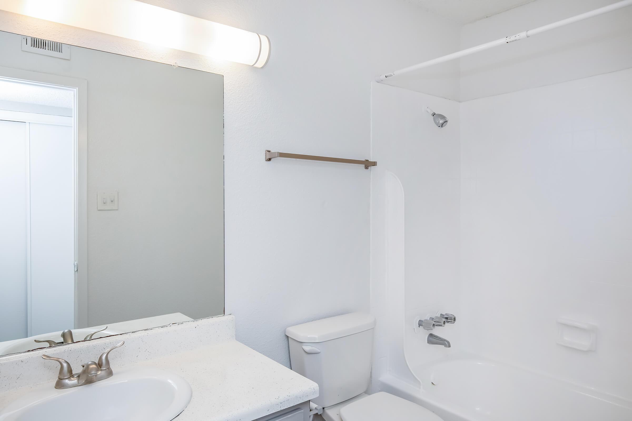
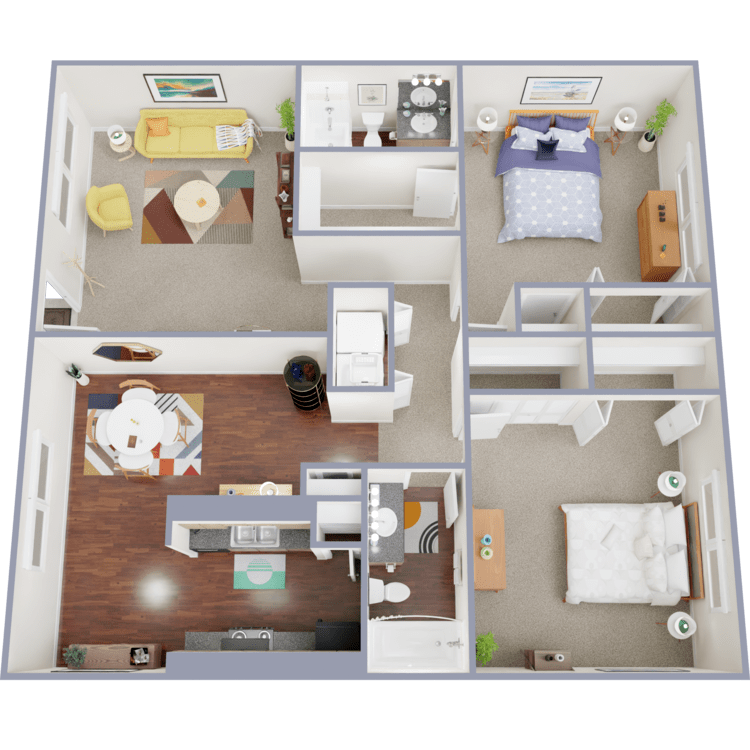
Maple
Details
- Beds: 2 Bedrooms
- Baths: 2
- Square Feet: 1381
- Rent: Call for details.
- Deposit: $450 Pass / $750 with Conditions
Floor Plan Amenities
- Air Conditioning
- Ceiling Fans
- Dishwasher
- Energy-efficient Appliances
- Gas Range
- Laminate Flooring *
- Large Closets
- Pantry
- Personal Patio or Balcony *
- Refrigerator
- Washer and Dryer Connections
* In Select Apartment Homes
3 Bedroom Floor Plan
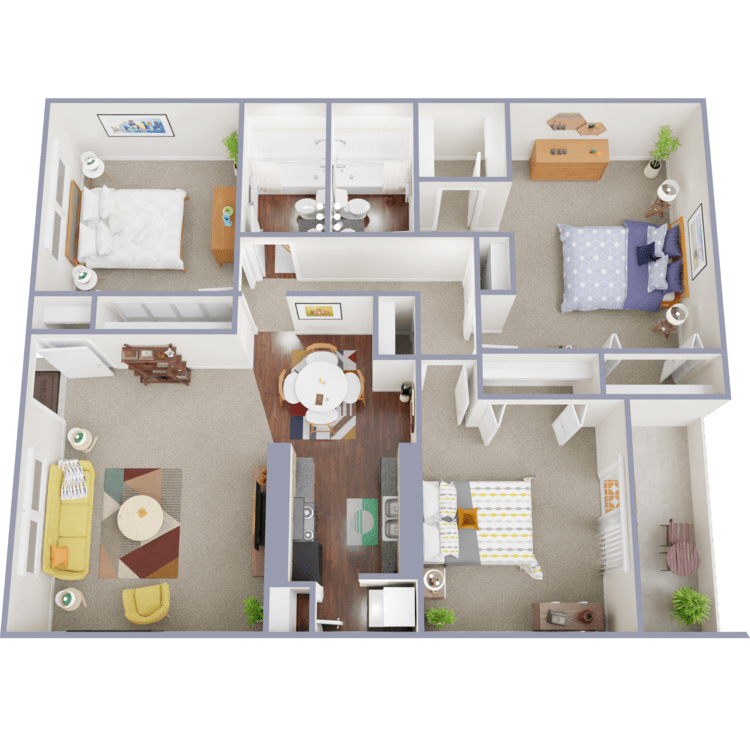
Oak
Details
- Beds: 3 Bedrooms
- Baths: 2
- Square Feet: 1288
- Rent: $1492-$1567
- Deposit: $450 Pass / $750 with Conditions
Floor Plan Amenities
- Air Conditioning
- Ceiling Fans
- Dishwasher
- Energy-efficient Appliances
- Gas Range
- Laminate Flooring *
- Large Closets
- Pantry
- Personal Patio or Balcony *
- Refrigerator
- Washer and Dryer Connections
* In Select Apartment Homes
Floor Plan Photos
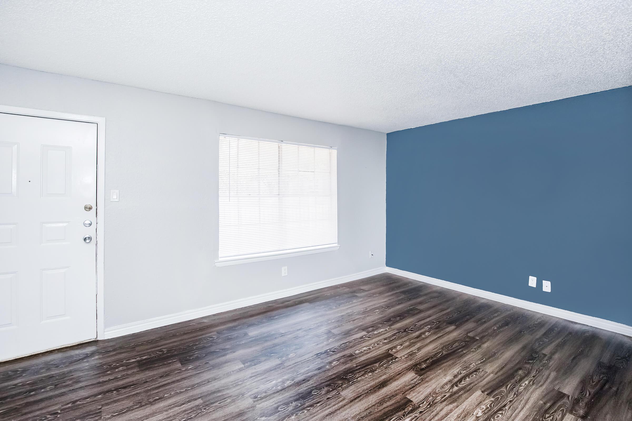
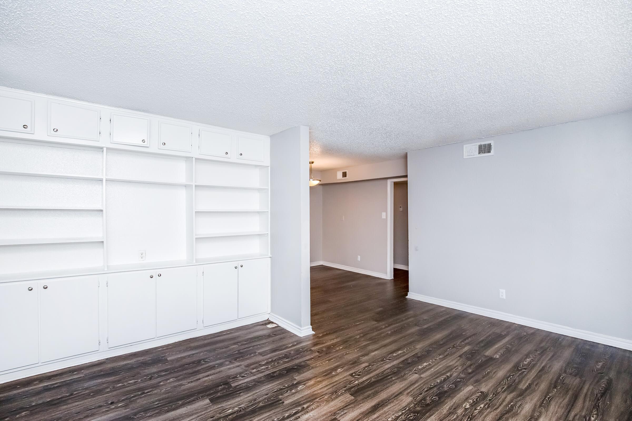
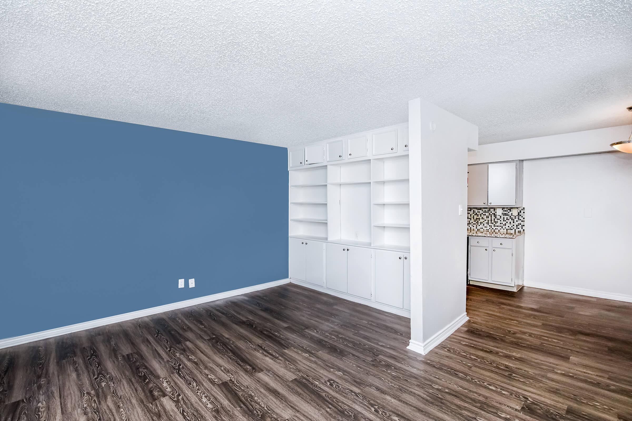
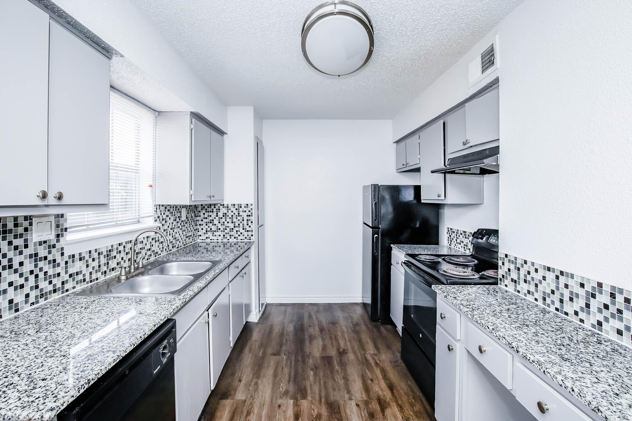
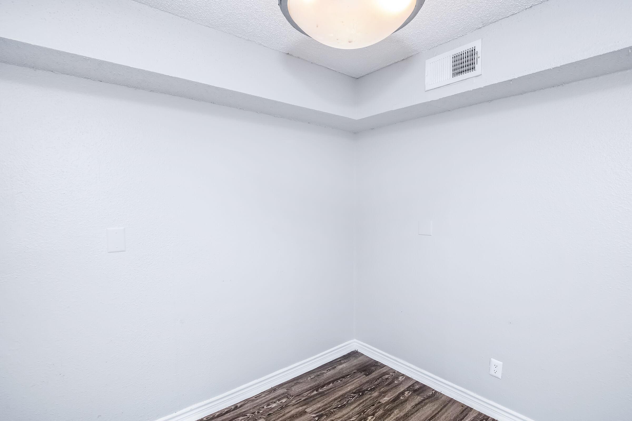
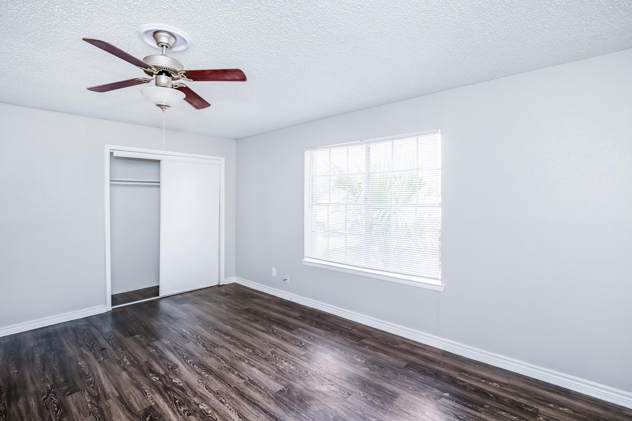
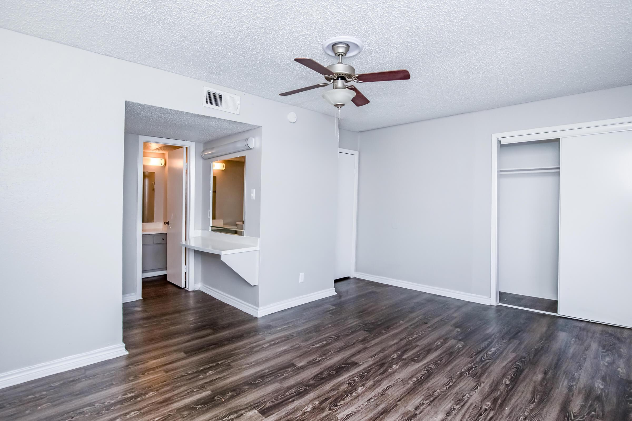
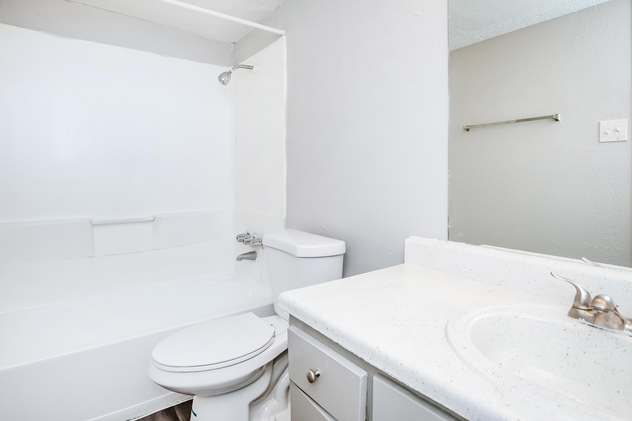
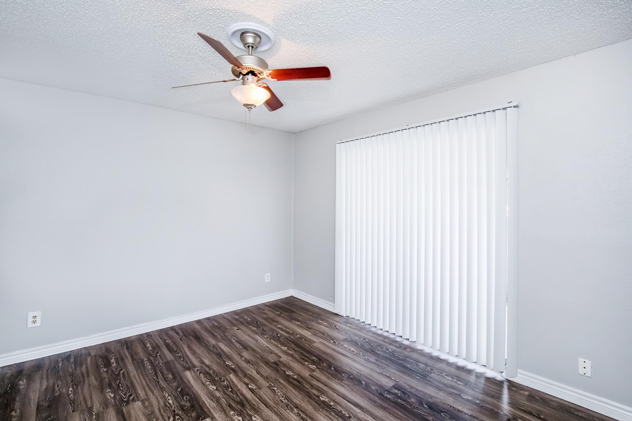
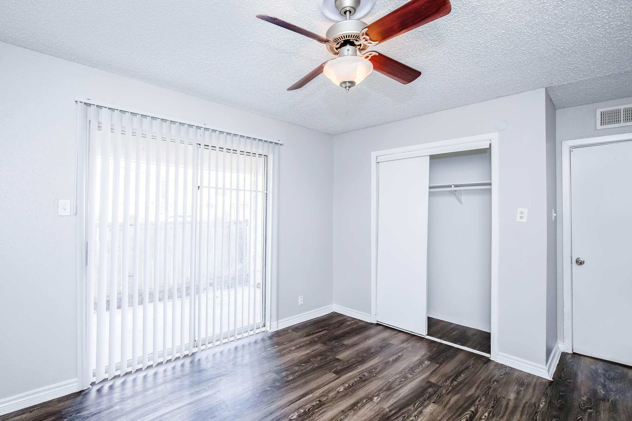
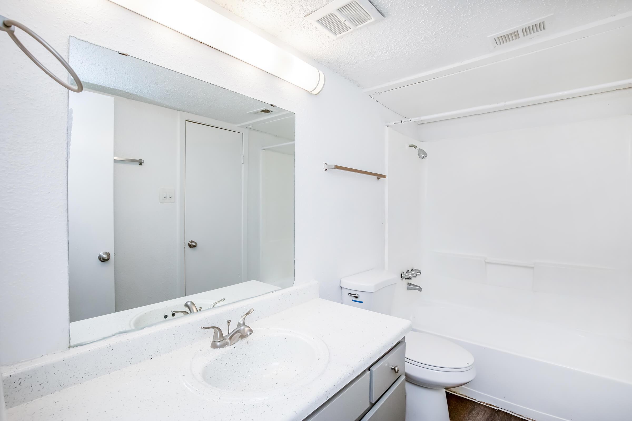
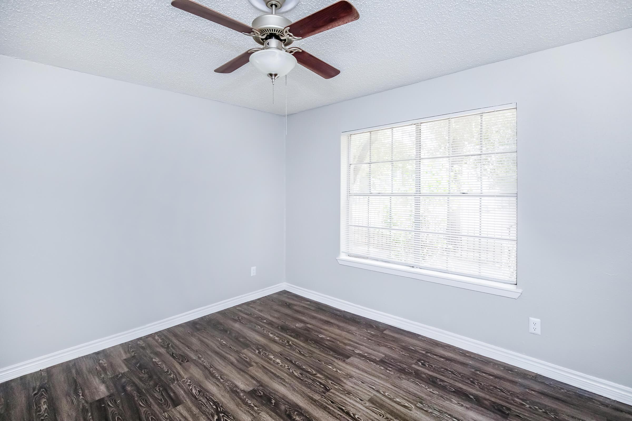
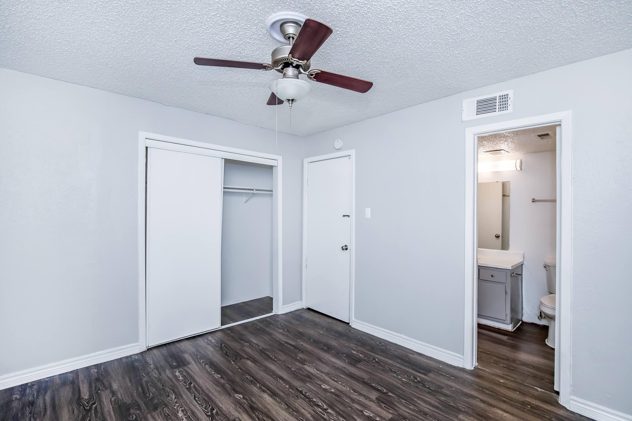
4 Bedroom Floor Plan
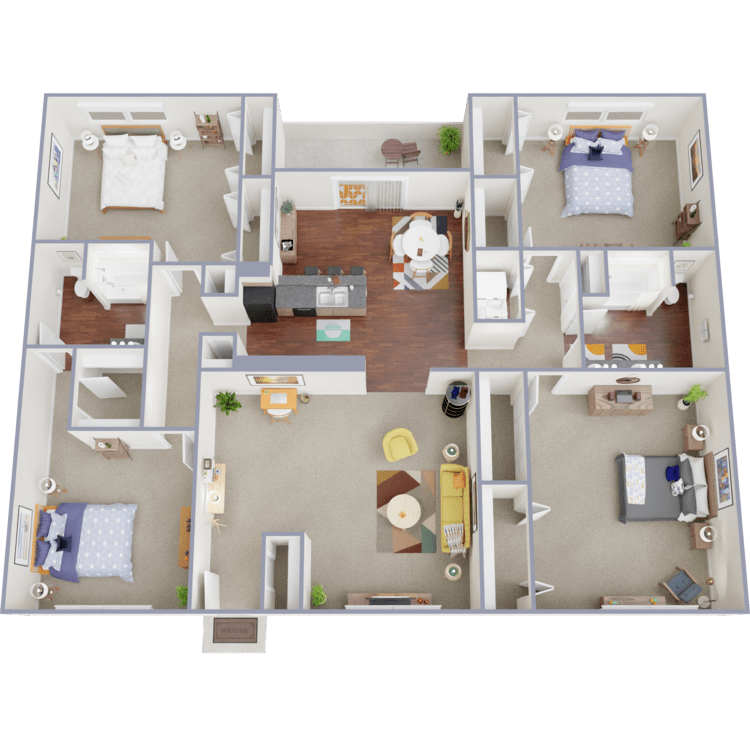
Redwood
Details
- Beds: 4 Bedrooms
- Baths: 2
- Square Feet: 1778
- Rent: $1812-$1842
- Deposit: $450 Pass / $750 with Conditions
Floor Plan Amenities
- Air Conditioning
- Ceiling Fans
- Dishwasher
- Energy-efficient Appliances
- Gas Range
- Laminate Flooring *
- Large Closets
- Pantry
- Personal Patio or Balcony *
- Refrigerator
- Washer and Dryer Connections
* In Select Apartment Homes
0 Bedroom Floor Plan
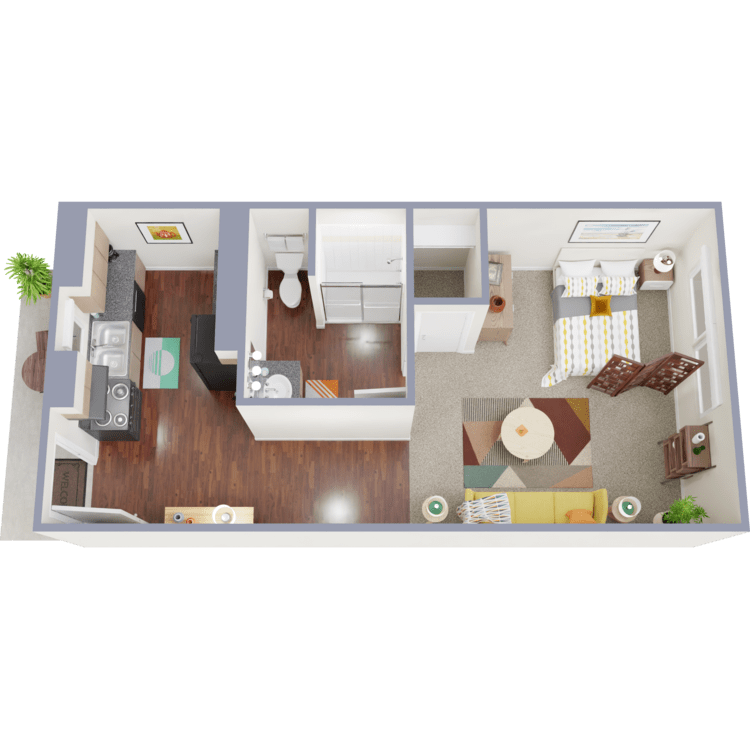
Laurel
Details
- Beds: Studio
- Baths: 1
- Square Feet: 297
- Rent: $910
- Deposit: $450 Pass / $750 with Conditions
Floor Plan Amenities
- Disposal
- Refrigerator
* In Select Apartment Homes
Show Unit Location
Select a floor plan or bedroom count to view those units on the overhead view on the site map. If you need assistance finding a unit in a specific location please call us at 346-776-5762 TTY: 711.
Amenities
Explore what your community has to offer
Community Amenities
- 24-Hour Emergency Maintenance
- 24-Hour Fitness Center
- 24-Hour Laundry Facility
- Bilingual Staff
- Controlled and Gated Access
- Courtesy Patrol
- Gated Access
- Jetted Hot Tub
- Monthly Events
- Nearby Public Transit
- On-site Management
- On-site Staff
- Online Resident Convenience Featuring: Rent Payments, Maintenance Requests, Paperless Leasing and Renewals, Resident Communications
- Pet Friendly Community
- Play Area
- Relaxing Sundeck
- Reserved Parking
- Resident Lounge
- Security Cameras
- Separate Kiddie Pool
- Swimming Pool
- Valet Trash
- Washer and Dryer in Home
- Wheelchair Accessible
- Window Covering
Apartment Features
- Air Conditioning
- Ceiling Fans
- Dishwasher
- Energy-efficient Appliances
- Gas Range
- Laminate Flooring*
- Large Closets
- Pantry
- Personal Patio or Balcony
- Refrigerator
- Washer and Dryer Connections
- Washer and Dryer in Home*
* In Select Apartment Homes
Pet Policy
Pets Welcome Upon Approval. Breed restrictions apply. Limit of 2 pets per home. Maximum adult weight is 50 pounds. Pet deposit is $150 per pet. Non-refundable pet fee is $150 per pet. Monthly pet rent of $25 will be charged per pet. All animals must be approved by management. Please contact the leasing office for details on pet/breed restrictions.
Photos
Amenities
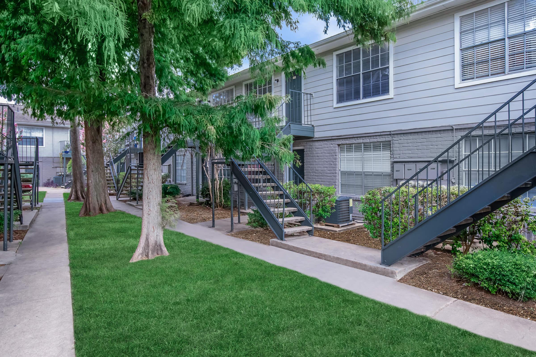
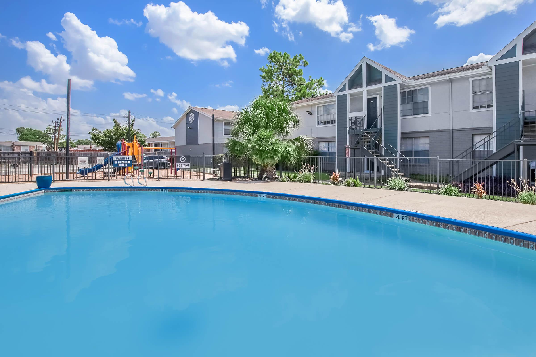
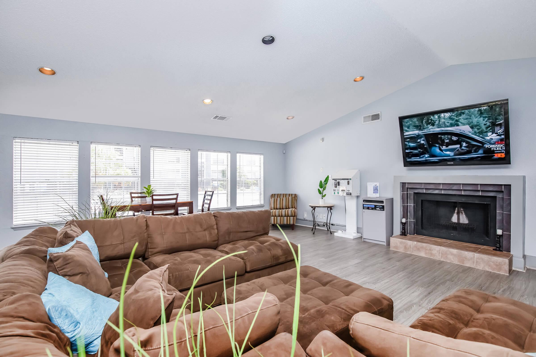
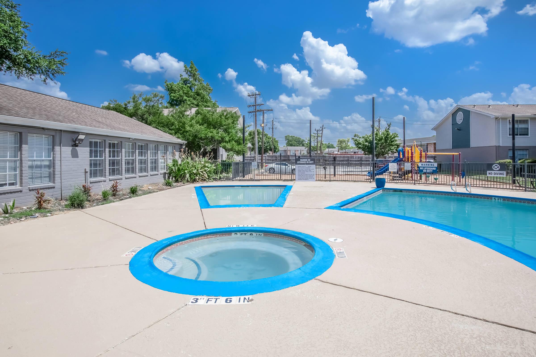
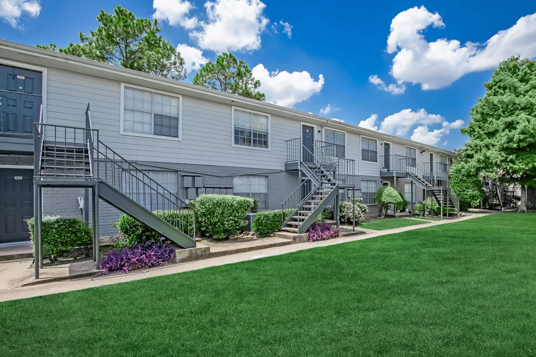
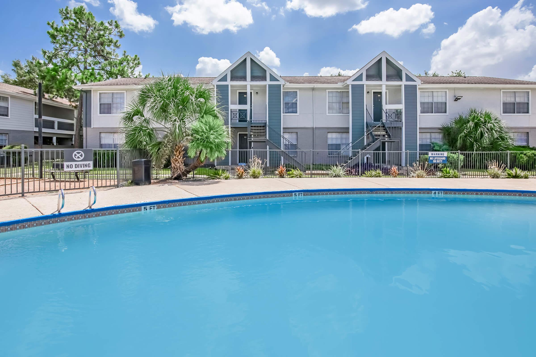
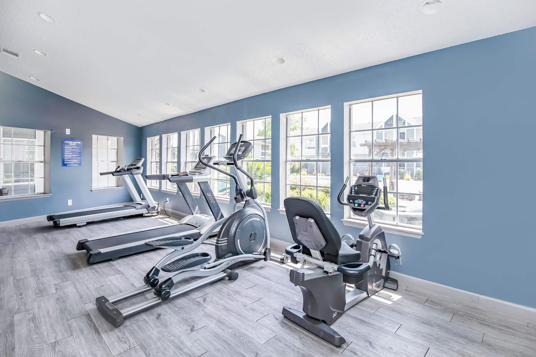
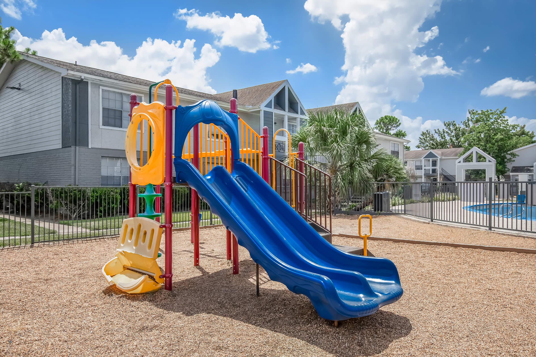
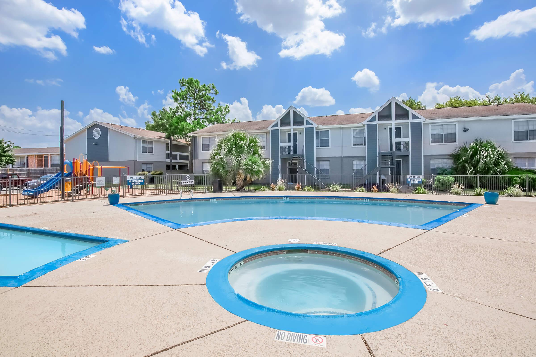
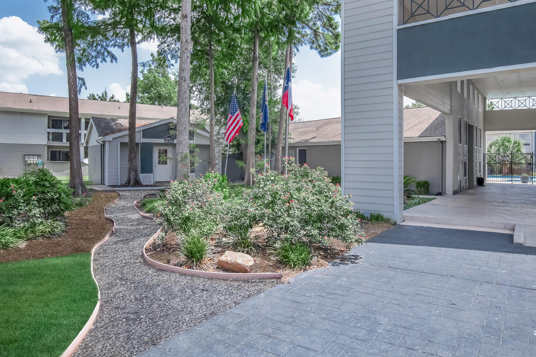
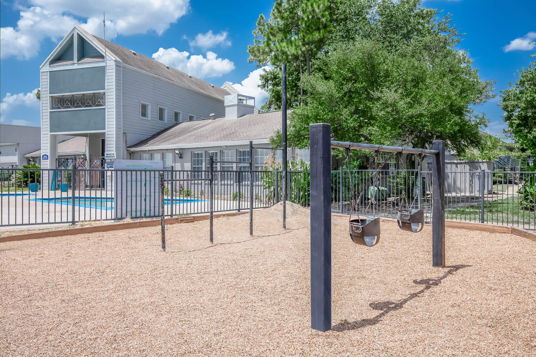
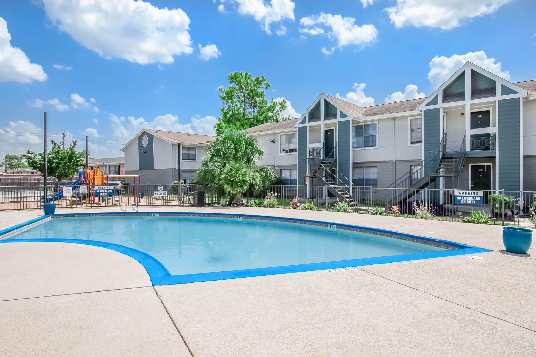
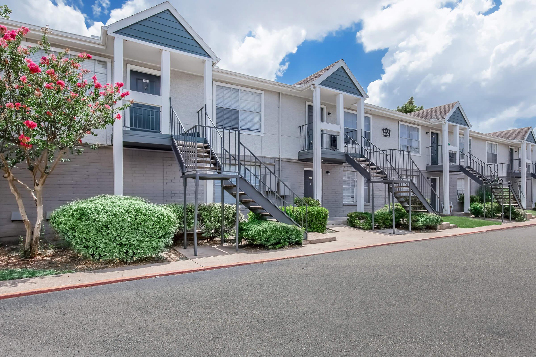
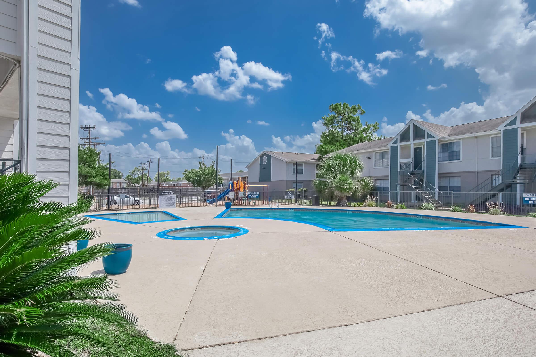
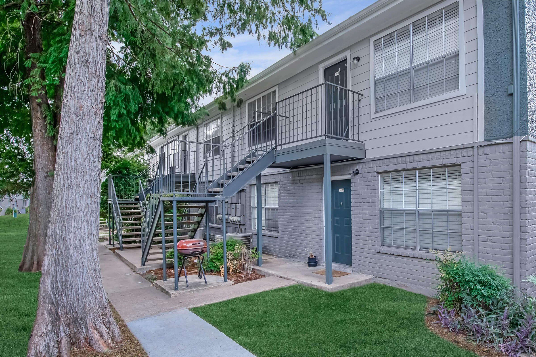
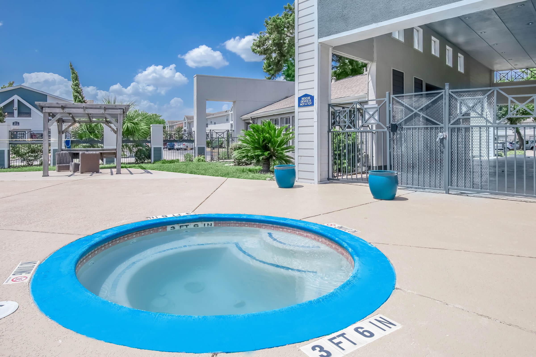
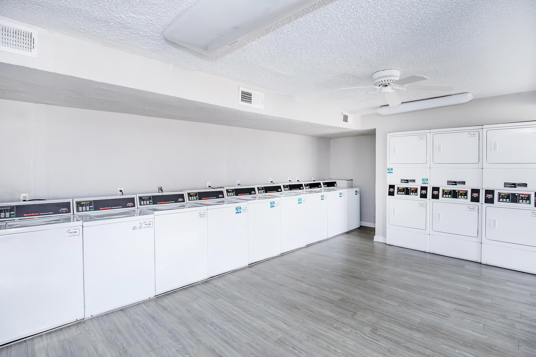
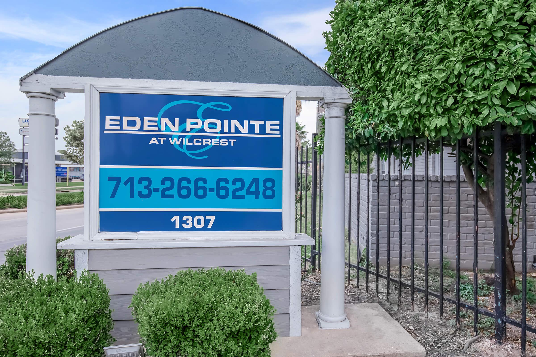
Magnolia











Elm













Oak













Neighborhood
Points of Interest
Eden Pointe
Located 1307 Wilcrest Drive Houston, TX 77042Bank
Elementary School
Entertainment
Fitness Center
Golf Course
High School
Library
Middle School
Park
Post Office
Preschool
Restaurant
Salons
Shopping
Shopping Center
University
Yoga/Pilates
Contact Us
Come in
and say hi
1307 Wilcrest Drive
Houston,
TX
77042
Phone Number:
346-776-5762
TTY: 711
Office Hours
Monday through Friday 8:30 AM to 5:30 PM.